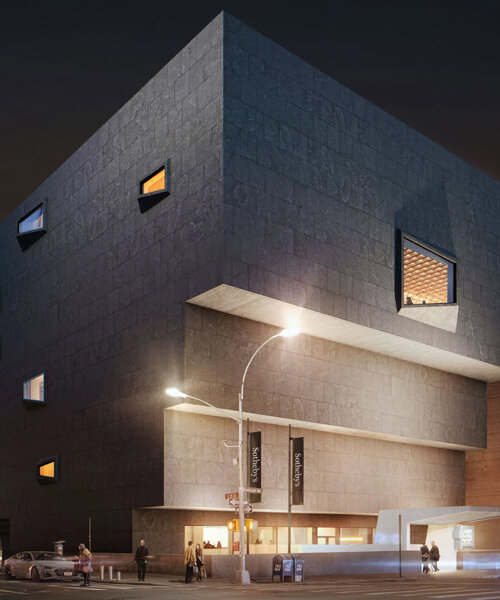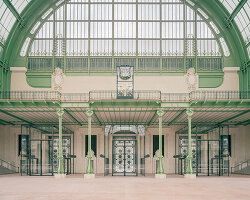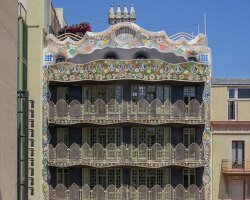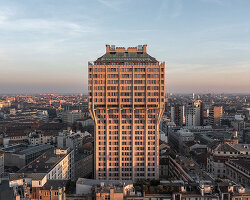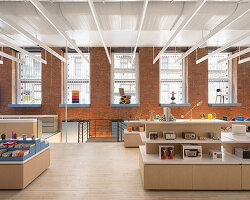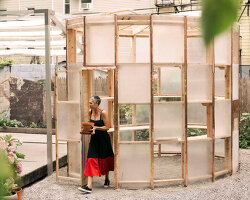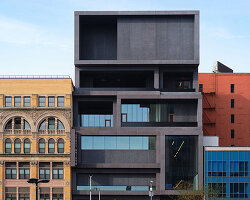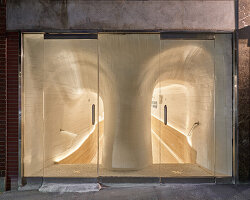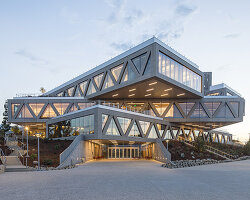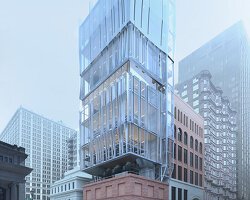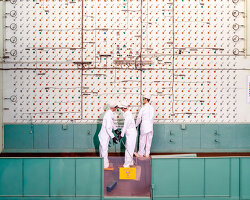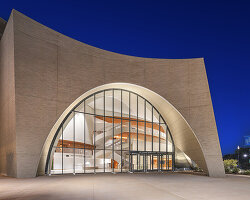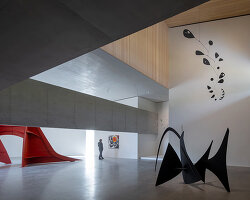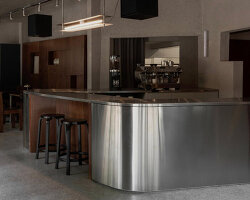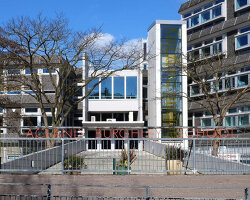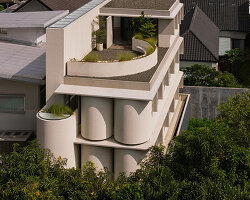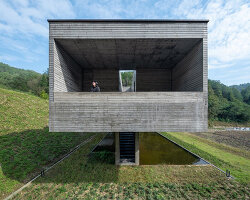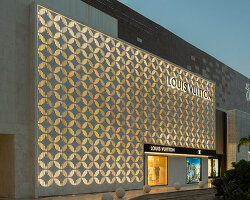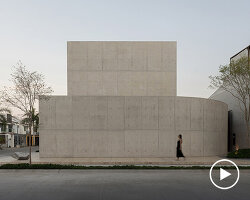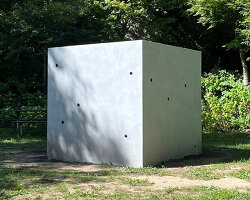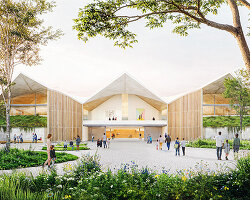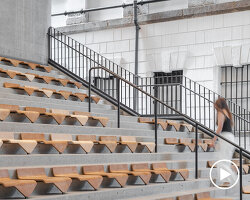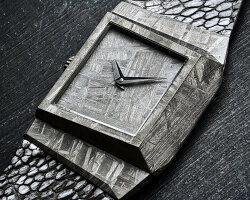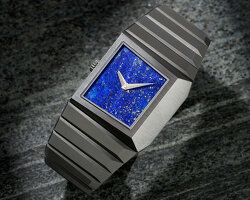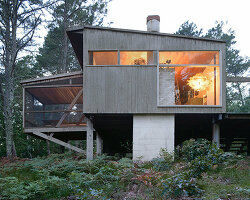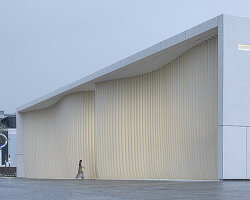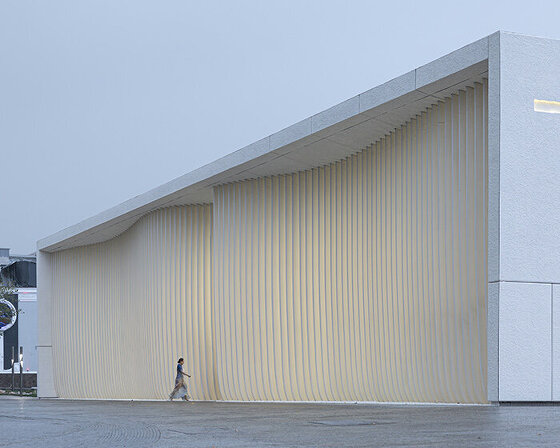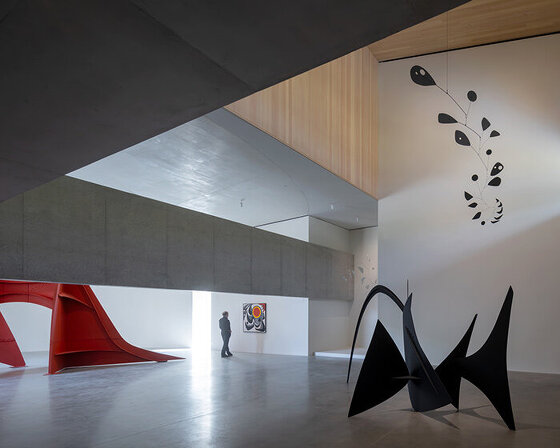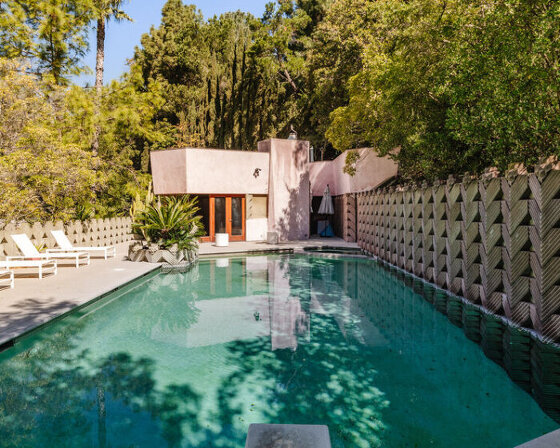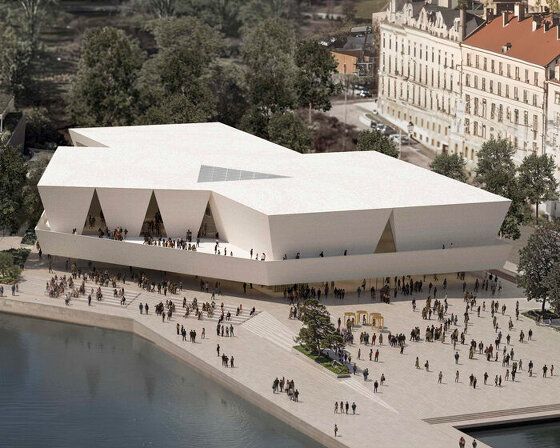Herzog & de Meuron to Turn Breuer Building into SothebY’s HQ
Herzog & de Meuron restores one of New York’s iconic examples of urban Brutalism, the Breuer Building, set to open to the public in late 2025 as the new global headquarters of Sotheby’s, marking the latest chapter in the life of a structure that has continually adapted to house some of the city’s most significant art collections.
The restoration, in collaboration with local firm Platt Byard Dovell White Architects (PBDW), embraces a ‘light-touch’ approach, retaining Breuer’s original materials and spatial intentions while updating infrastructure to improve accessibility, curatorial flexibility, and the visitor experience. The character-defining features of the building remain intact, including bush-hammered concrete walls, coffered ceilings, mahogany finishes, and bluestone floors. Yet new interventions, such as a discreetly inserted elevator and revamped lighting systems, prepare the building for diverse programming.
UPDATE August 12th, 2025: Sotheby’s announces the opening date for this worldwide headquarters as Saturday, November 8th, 2025. The opening will be free and open to the public and will coincide with an exhibition of Modern and Contemporary art.
‘On November 8, we will be honored to welcome the global art community back into this remarkable museum quality space,’ comments Charles F. Stewart, Sotheby’s Chief Executive Officer. ‘On behalf of all of us at Sotheby’s, I extend our gratitude to our partners Herzog & de Meuron for their brilliant work in amplifying the Breuer’s historical and material legacy for the Sotheby’s era. They have devoted the same level of care and respect to the building as you would a great work of art. I’d also like to thank the New York City Landmarks Preservation Committee for their support and praise for our ‘spectacular’ use of the space. We think visitors will agree.’
![]()
945 Madison Ave, New York, Ny, Usa, Marcel Breuer, 1966 (As The Whitney Museum) | images courtesy of Sotheby’s
A New Chapter for new york’s Brutalist Icon
Originally completed in 1966 by Bauhaus-trained architect Marcel Breuer for the Whitney Museum of American Art, the inverted ziggurat form, with its recessed windows and robust concrete facade, was designed to provoke. Since its opening, the building has served as a home for art, temporarily housing the Metropolitan Museum of Art and the Frick Collection after the Whitney’s departure in 2014. Now, nearly 60 years later, Sotheby’s takes over as steward of the building’s next phase, preserving its cultural role while offering free public access for the first time in its history.
The project embraces the contradictions of the building, retaining the severe materiality of the lobby, including bronze, concrete, and wood finishes, but now integrates vitrines and display counters in dialogue with Breuer’s original benches. On the gallery floors, the design team at Herzog & de Meuron reinterprets the irregular window openings as curatorial assets, using them to organize the space and reintroduce a connection with the street. Formerly dim interiors are brightened through layered lighting strategies that allow the building to support new media and a wider range of exhibitions.
![]()
© Frank Stella / Artist Rights Society (ARS), New York, © 2025 The Isamu Noguchi Foundation and Garden Museum, New York / Artists Rights Society (ARS), New York
a shift from museum to auction house
According to Jacques Herzog, the firm sees this project as part of a long-standing practice of working with existing buildings. ‘We have always admired the Breuer Building,’ he notes, describing it as ‘an architectural icon of postwar modernism.’ Like their earlier work on the Park Avenue Armory, the design team approaches this intervention with a sense of excitement and responsibility, aiming to restore lost spatial clarity and make the building relevant for a new audience and function.
As the city continues to grow and build in all directions, the transformation of the Breuer Building offers an approach that values the past while shaping the future. Once a museum and soon to be an auction house, the building is shifting from one part of the art world to another, remaining a striking presence.
![]()
Willem de Kooning: © 2025 The Willem de Kooning Foundation / Artists Rights Society (ARS), New York. Ellsworth Kelly: © Ellsworth Kelly Foundation, courtesy Matthew Marks Gallery. Joan Mitchell: © Estate of Joan Mitchell
![]()
© 2025 Ruth Asawa Lanier, Inc., Courtesy David Zwirner, This rendering includes a reproduction of Georgia O’Keeffe’s, Jimson Weed/White Flower No. 1, 1932, that will not be on view on Sotheby’s © 2025 Georgia O’Keeffe Museum / Artists Rights Society (ARS), New York
![]()
Jackson Pollock: © 2025 The Pollock-Krasner Foundation / Artists Rights Society (ARS), New York. Lucio Fontana: © 2025 Estate of Lucio Fontana / Artists Rights Society (ARS), New York, NY
recessed windows punctuate the robust concrete facade
![]()
Herzog & de Meuron restores the Breuer Building
project info:
name: Sotheby’s Global Headquarters
building: The Breuer Building (originally Whitney Museum of American Art)
original architect: Marcel Breuer (1966)
renovation architect: Herzon & de Meuron | @HerzogdeMeuron
executive architect & preservation: Platt Byard Dovell White Architects (PBDW) | @pbdwarchitects
location: 945 Madison Avenue, New York, NY, USA
site area: 1,200 square meters (12,916 sqft)
gross floor area (GFA): 7,268 square meters (78,232 sqft)
design team: Jacques Herzog, Pierre de Meuron, Wim Walschap (Partner in Charge), Philip Schmerbeck (Associate, Project Director), Jackie Bae (Associate, Project Manager), Bethany Herrmann (Project Designer), Farhad Ahmad, Marija Brdarski, Javier de Cárdenas Canomanuel, Sebastian Frowein, Nathan Mehl, Melodie Sanchez
structural engineering: Silman Structural Solution / TYLin
MEPFP engineering: AMA Group USA
lighting design: Tillotson Design Associates
AV & low voltage consulting: TMT Technology
acoustic consulting: Eligator Acoustics Associates
geotechnical consulting: Langan Engineering and Environmental Services
vertical transportation: DTM Inc.
life safety: Homes Keogh Associates
code consulting: Gillman Consulting Inc.
waterproofing & special inspections: Socotec Engineering, Inc.
contractor: J.T. Magen
